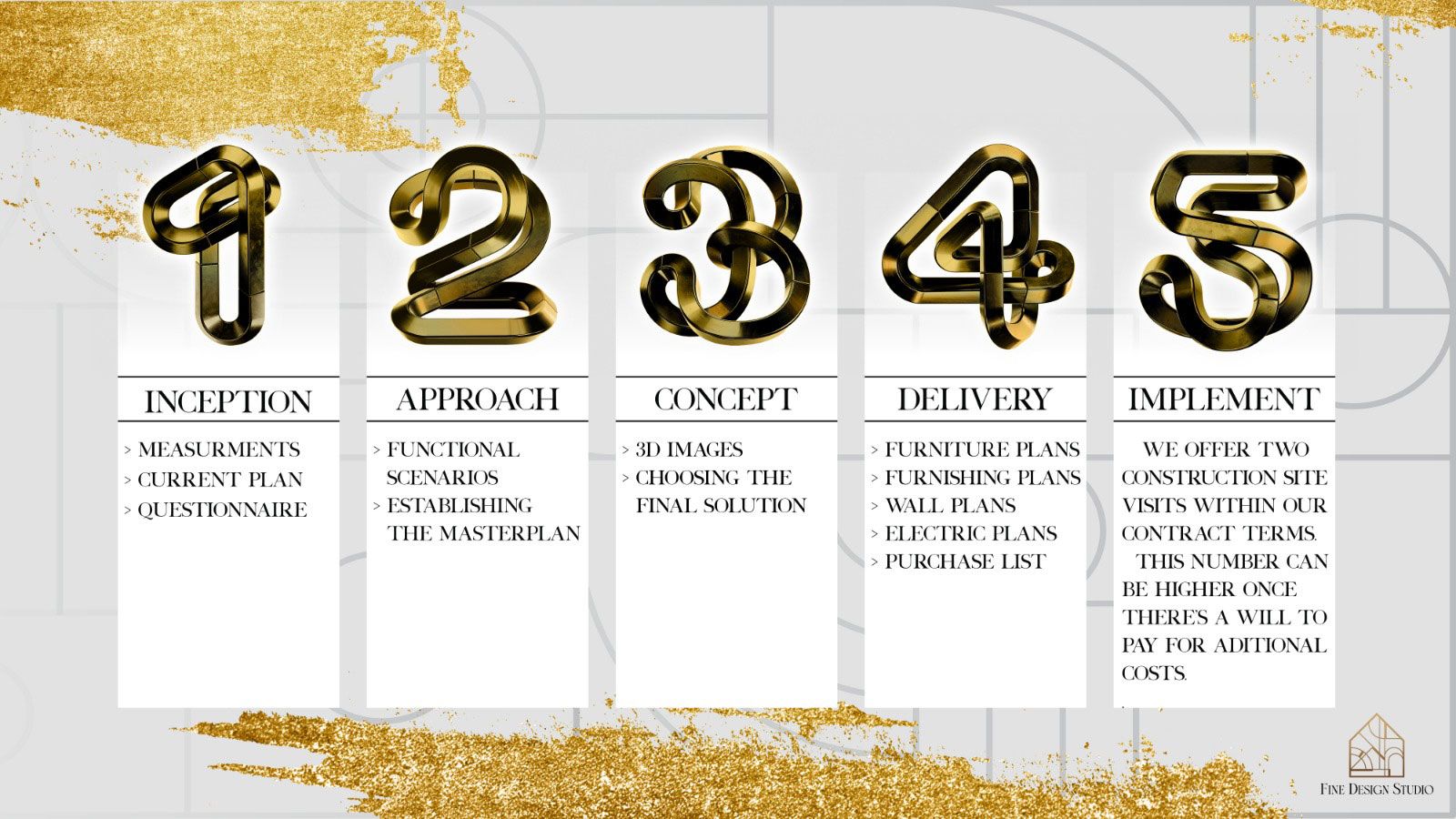ARCHITECTURAL DESIGN
The purpose of the architectural approach is to create a unique setting to illustrate the part of the lessee’s personality, but also to produce a certain state of mind through shapes and lights. Through the contrast between the shapes and textures one can delineate any space that can be split into functions, so as to be easy to perceive at first sight.
Details always help, but should not clog the composition followed, giving thus greatest emphasis to proportionality and the geometry of the bath space. The space itself should be thought for the present time, but without altering its possibilities to turn it into the future.
The Steps of an Interior Design Project
PHASE 1 – THE BEGGINING
The incipient phase of the project where we analyze the space and measure it to know every detail that will later contribute to our arrangement.
Current Plan: Also known as the Revealed, it is the plan of the incipient situation from which you can go with the proposals for re-partitioning or demolition where it is the case.
Questionnaire: A set of questions so we know what style, color palette, space functions and what activities will be present in our space.
PHASE 2 – THE SUGGESTIONS
The functional phase of the arrangement where we analyze the furniture, its relation to the use of the space, and the capitalization of the remaining space according to different proposals made by us.
Choosing a Masterplan: We will choose either a furniture proposal that best serves your needs, or we will join different ideas found in all the proposals in a final one.
PHASE 3 – THE CONCEPT
The broadest phase of the project in which we set the layout from the whole picture to the smallest detail.
Choosing the final solution: The 3D process will complete with the final solution, and so the whole project goes into the right line to be delivered.
PHASE 4 – THE RECEPTION
The final phase of the fitting out project where all the plans are submitted for bidding.
Finishing Plan: The 2D Plan of the walls and ceiling where the finishes to be executed with execution and depths will be represented where appropriate.
Plan walls: Plan 2D with agreed architectural compartmentation so that the execution team will actually affect the construction of new walls, their demolition, etc.
Electrical plan: Plan 2D with the location of electrical installations, electrical circuits and other equipment related to the arrangement.
Get Acquisitions: We will also teach you a list of decorative items, furniture to buy and the lighting system that appears in 3D images and is going to be purchased.
PHASE 5 – THE EXECUTION
The post-design phase in which the execution team with the information received from us will work out our designing project.


