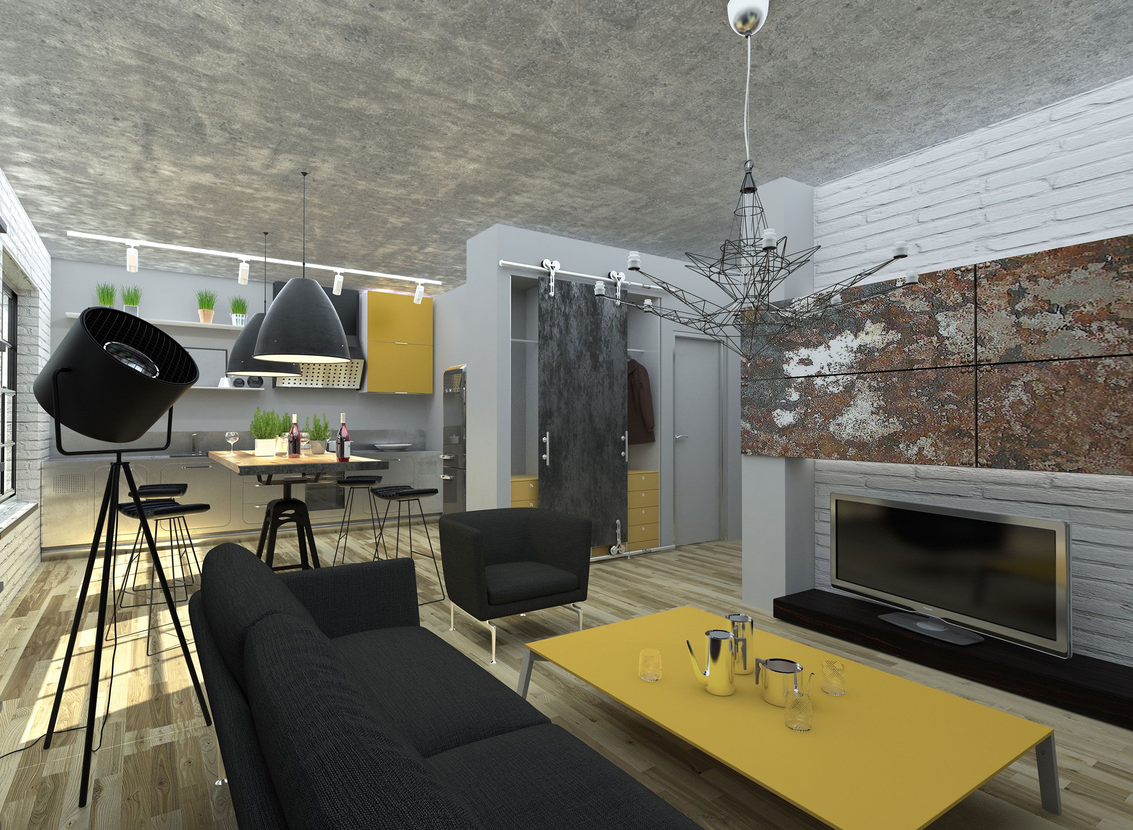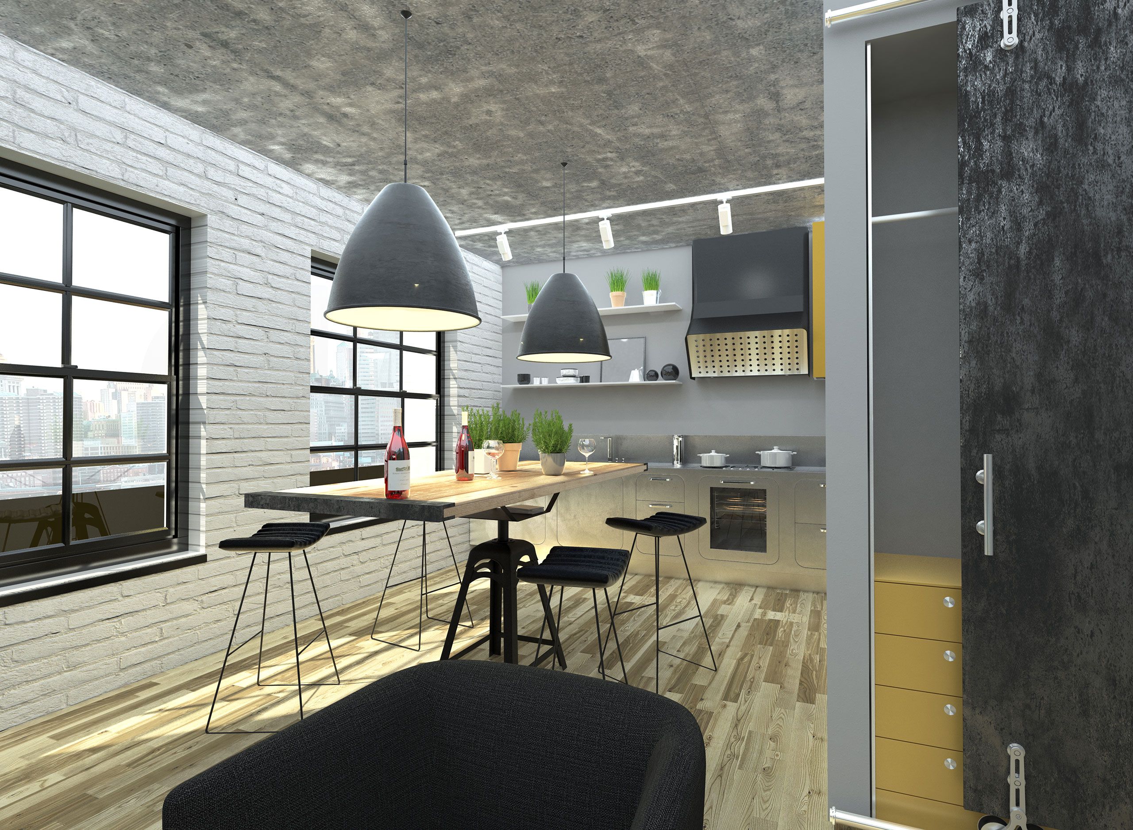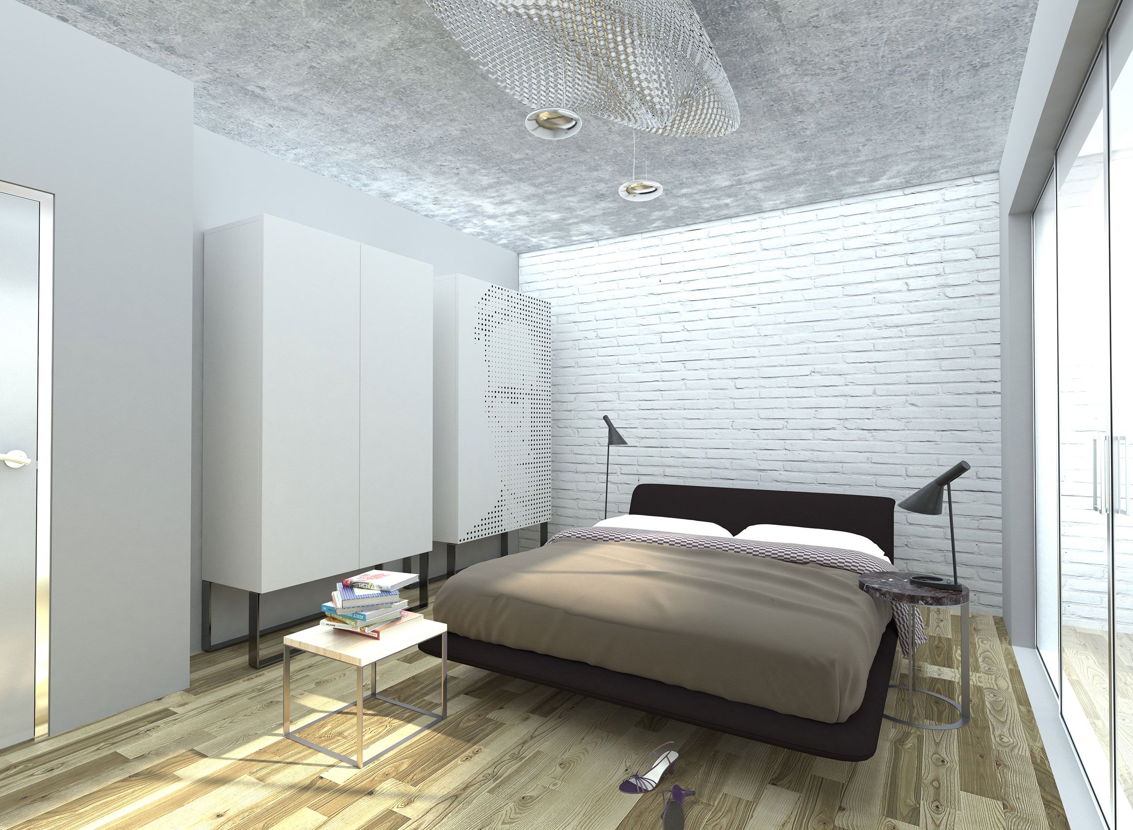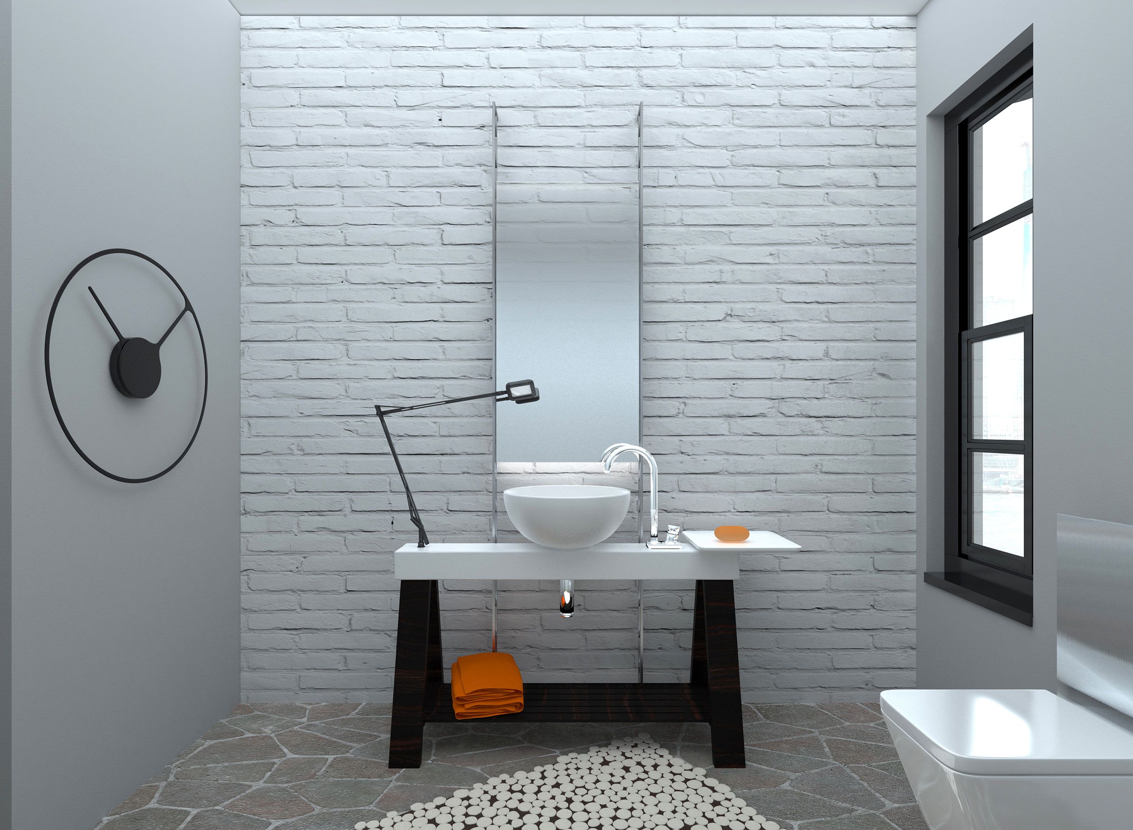Industrial Apartment
Arranging an apartment is always a challenge for every architect especially when we are dealing with a small 2 bedroom apartment. Examples are multiple and beneficiaries always wanted something new and different. This apartment is in a new housing estate in downtown Ploiesti and has a large terrace due to its location on the top floor.
The kitchen and living room are an open space area that communicates with the apartment hallway. The kitchen is composed of a single front work and it is mostly of metal. It includes the terrestrial storage, stove and dishwasher.
The suspended storage mainly consists of shelves to increase the space efficiency, except body droppers enclosed with yellow fronts. As a retro accent was chosen a SMEG fridge of dark chrome color.
The living room is designed as a relaxation area with an open storage for books, a central social space consisting of sofas and a yellow table as an accent and the TV area with closed storage that mimics the rust. For greater efficiency of the light there were chosen two high-tech minimalist lamps.
In the lobby area near to the TV is a closed storage area with MDF board on which was applied a blackboard special to write the most important things.
The bedroom is designed as a night area in which can sit a small part of the day. Storing clothes is in 2 separate wardrobes, the bed is equipped with storage behind headboard and besides bed there are lamps with directed lights.
Central lighting system that has been proposed is a piece of design, it is made up of two light sources and a parametric reflective background to create a relaxing ambience.






