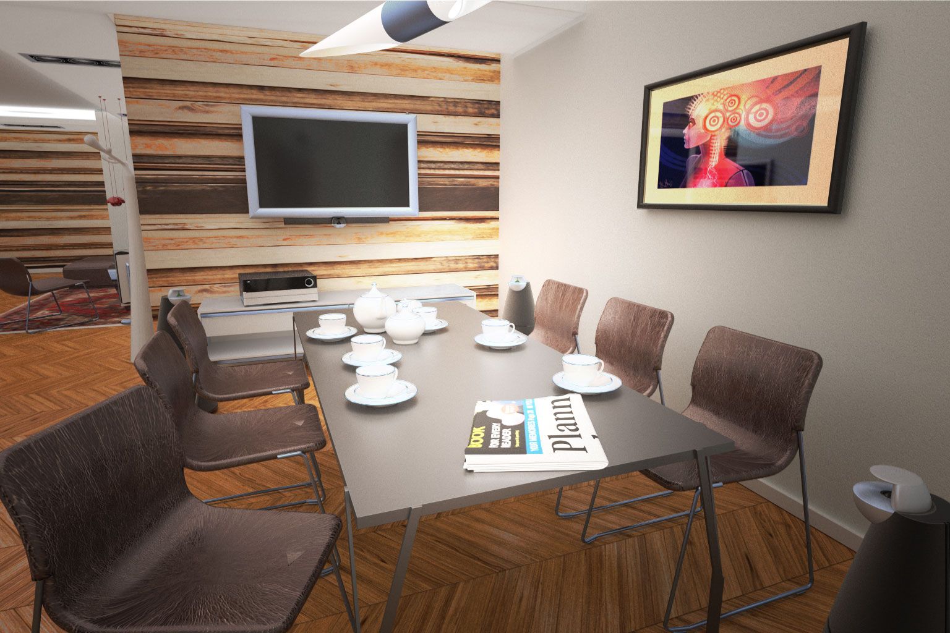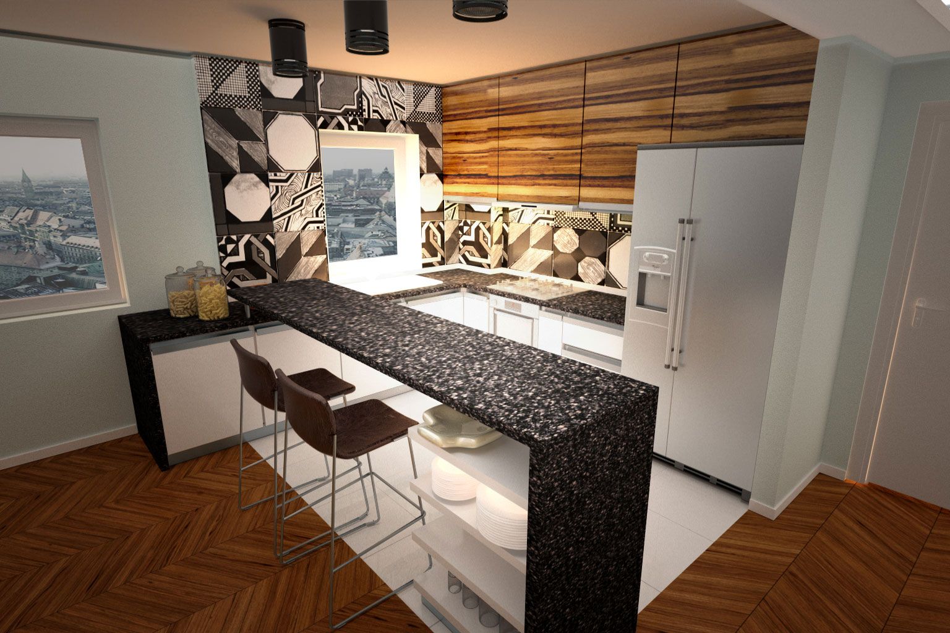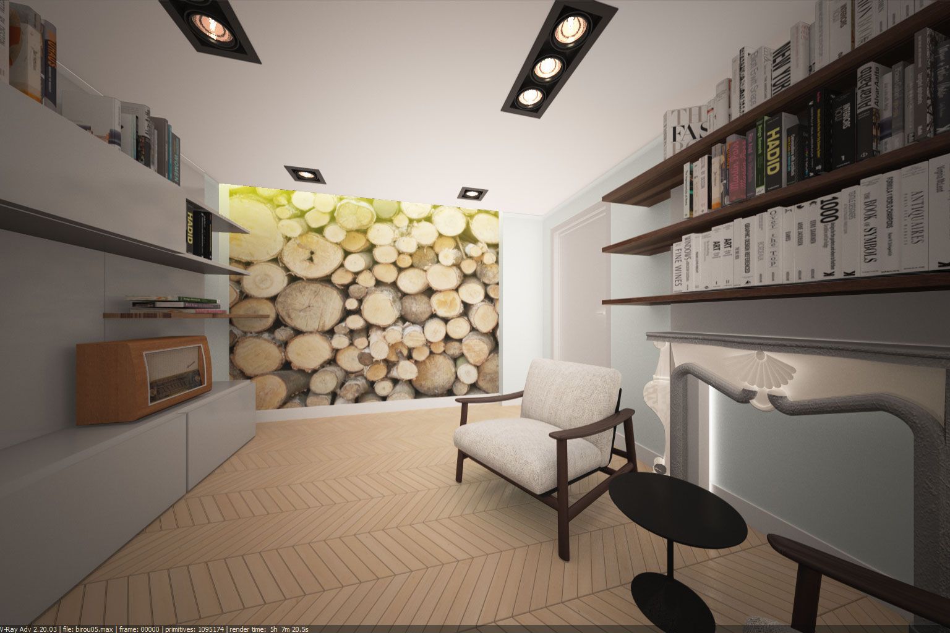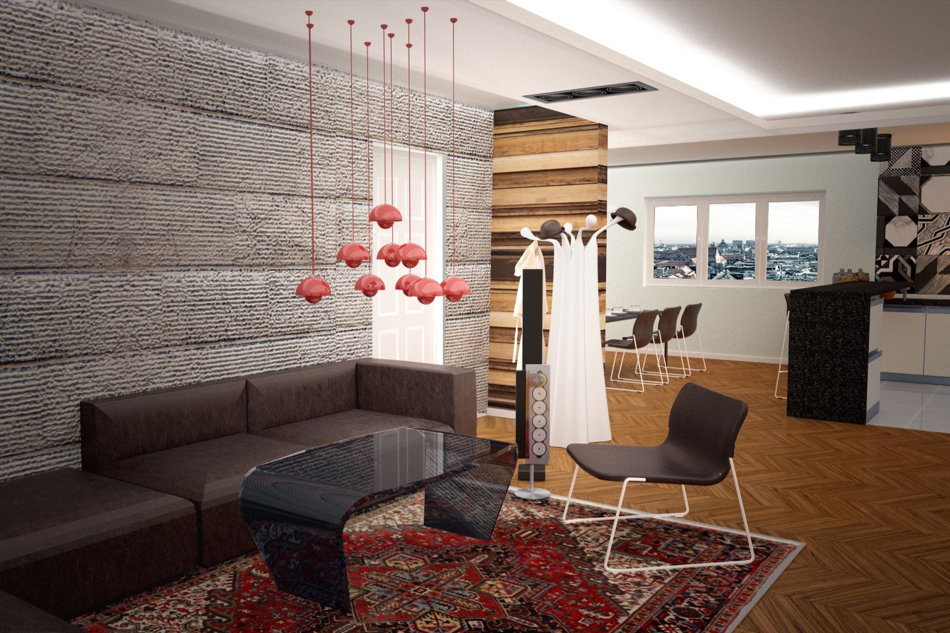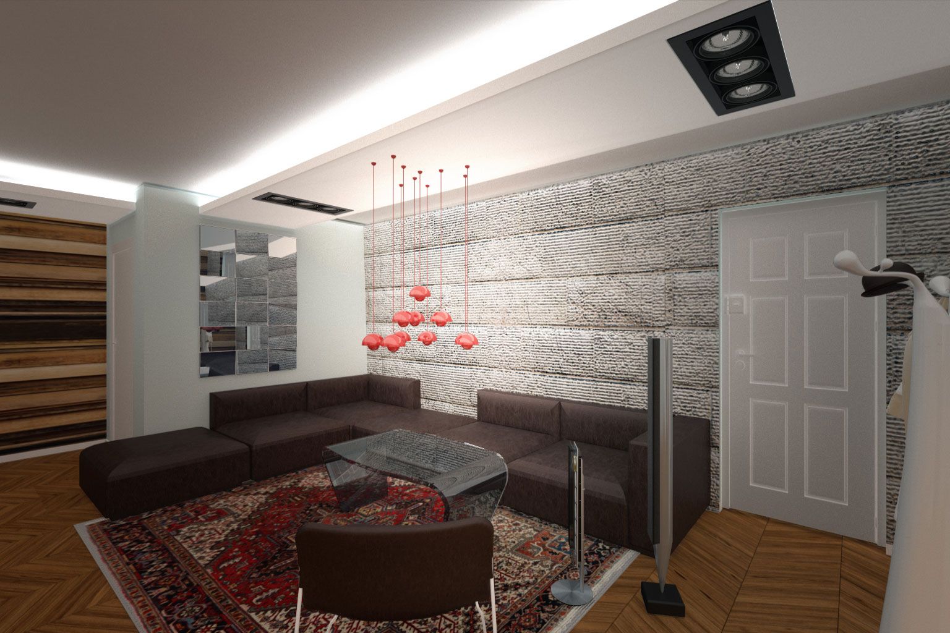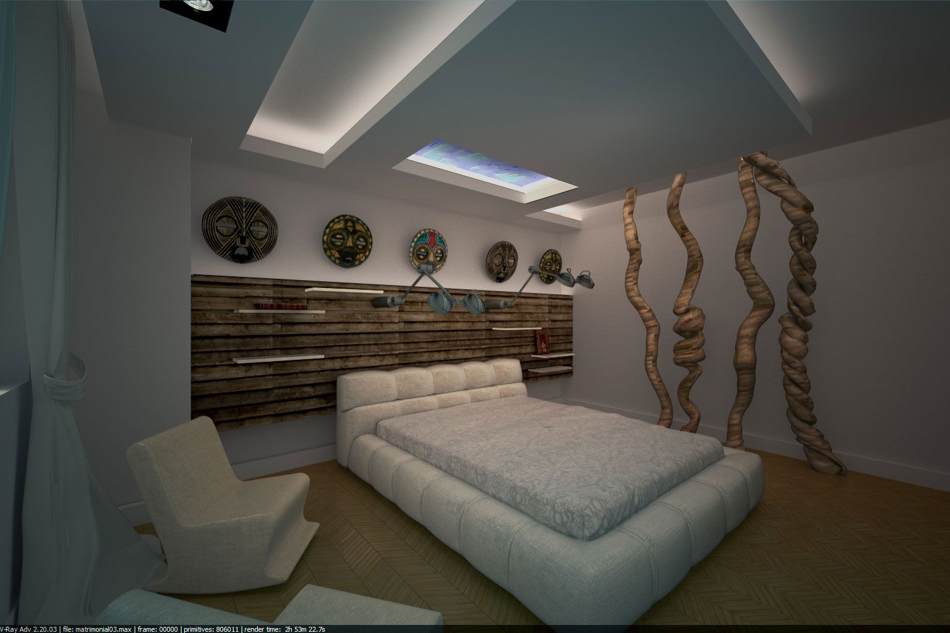Independance Road Apartment
Located in a quiet area bordering Brasov, but particularly bidder when it comes to landscape, the residential complex offers one of the most diverse space planning. The apartment has a living room with open kitchen, bathroom, hallway and bedroom.
The kitchen is small, apparently was designed with many horizontal lines and is bordered at the end of the body of the refrigerator.That’s why for the terrestrial bodies we used MDF cappuccino-color, between the land and the hanging bodies I came up with the proposal of safety windows land-color, and for the suspended bodies it was used windowed mat door and a lighting system so that objects in the interior were able to be identify after their silhouette. In the hood area, I used a wooden plywood with metal elements to store bottles of wine.
For the living room, has been thought a library with a small depth given by the fact that is located near a path towards the terrace. At my insistence, the TV was placed between the two access roads to the terrace, to create a point of interest, an area of recreation and not to reflect the natural light on the screen. The opposite wall was covered in smoke coloured fake brick, and the plywood continued on the wall of the hallway entrance.
The central piece of the bedroom is the bed which can rotate round depending on what you want to see: the photo wallpaper or terrace. I wanted the colour of the photo wallpaper to be in harmonization with the flooring and plywood, on the wall I used plywood with rebate and pale skin.
