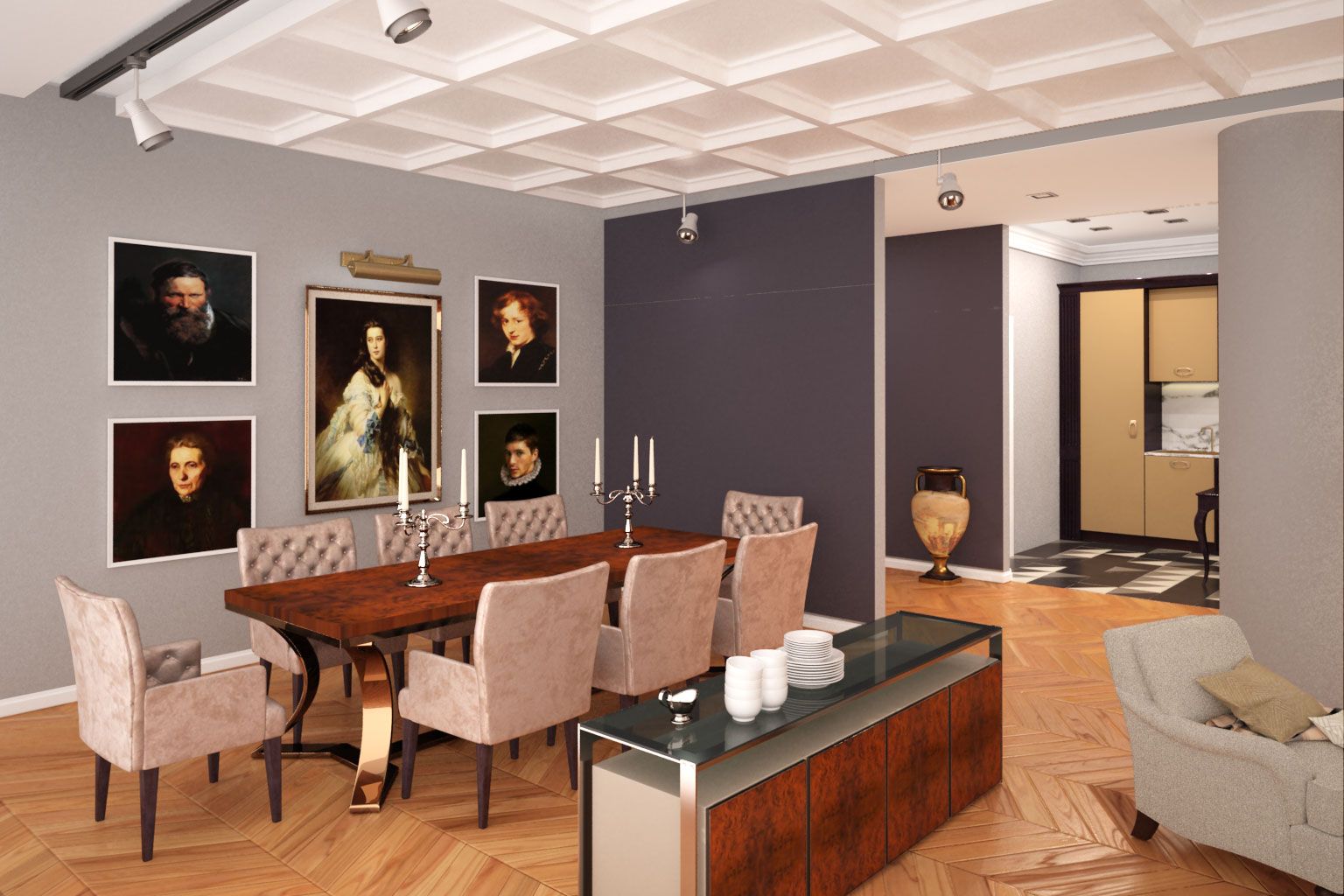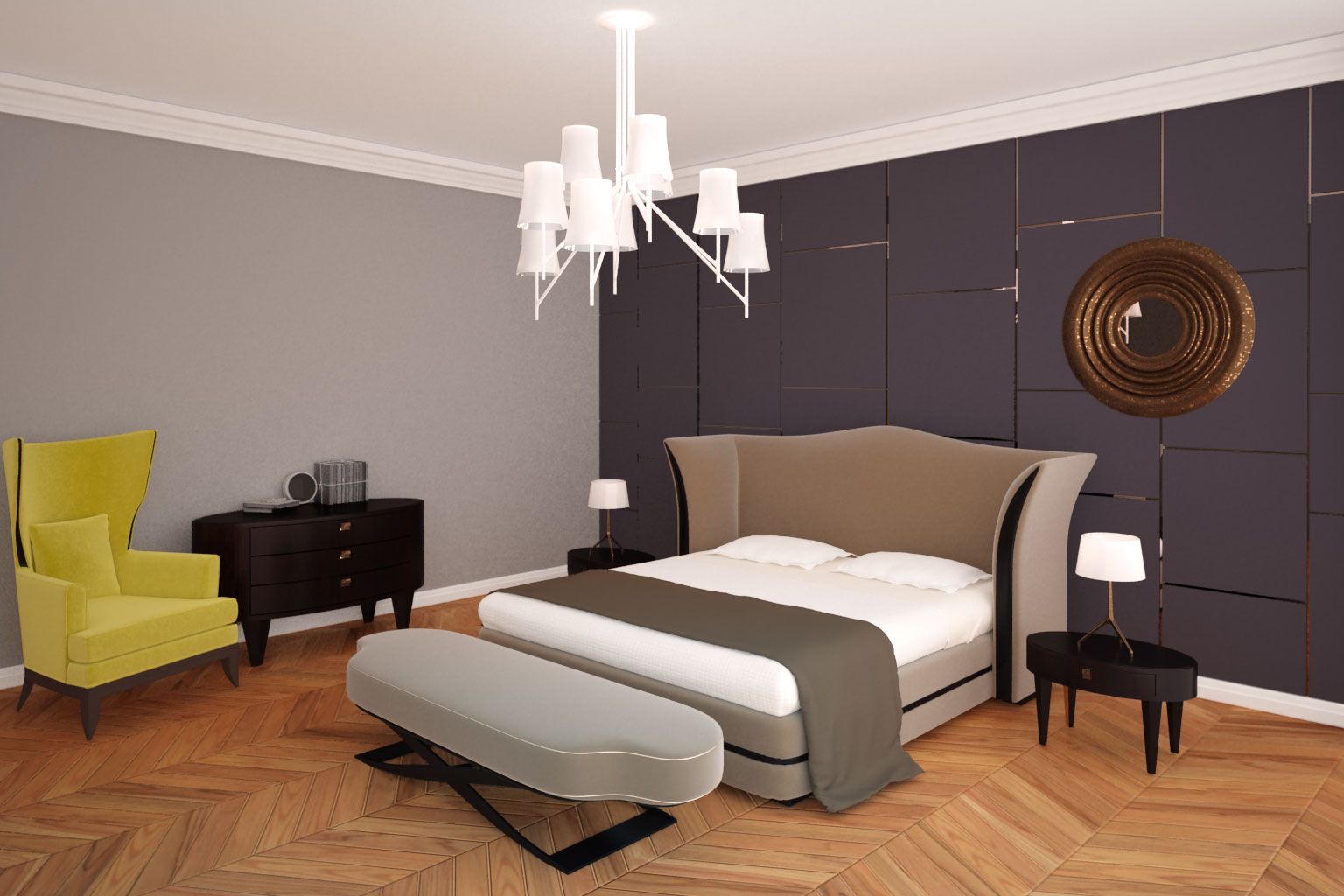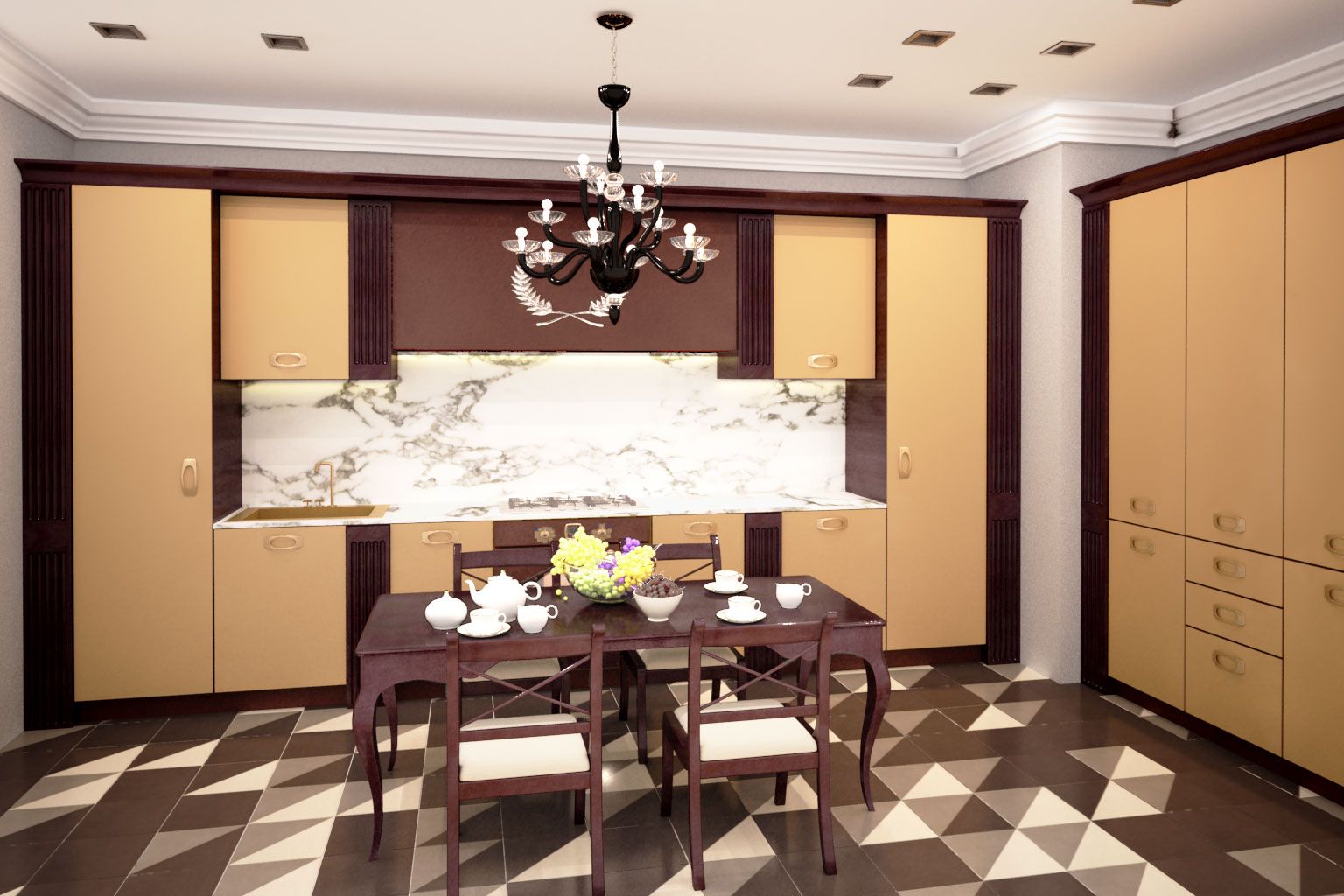Docentilor Apartment
The apartment is located in a coveted residential area of the capital, it was furnished in a classic style and anchored with the contemporary design. As an architect, I always knew to listen the customer desires, to see how they imagine the divided and arranged space and knowing that the final result will be always different. In all the projects I have left a personal touch; in this project making lighting and the color palette.
The kitchen was designed as elegant and stately but first to be functional because the room will have the large area. As color was chosen a glossy walnut with hints of violet light, the two pieces of furniture are framed by specific ornaments Empire style.
The floor is made of ceramic tiles with geometric square shape to give the room a specific sobriety of classical period.
The living room is an ample space with plenty natural light, with a generous library and with a marble fireplace. Because kitchen and living room communicate through an open space, I chose to keep Empire accents. Nearby the seating furniture is the dining area equipped with a long table with curved legs, dining chairs padded with leather and burr walnut, and an entire wall with paintings reminiscent of Flemish painting of the XVIII century.
The lighting system has been designed to be discreet but powerful, versatile and modern but also can be placed near the chandeliers used.
The bedroom is designed to be a relaxation area, and colonial style in which it was arranged looks like the US bedrooms where the bed is a stand-alone accent around which are positioned other pieces of furniture. Everything is solid wood with the curved shapes giving the feeling of a relaxed atmosphere and welcoming.
As color accents was carefully chosen the green armchair to contrast with the purple plywood that are put on the wall with the bed. As luminary, was chosen a white chandelier with several arms to give us the impression that it would be an extension of the entire ceiling.





