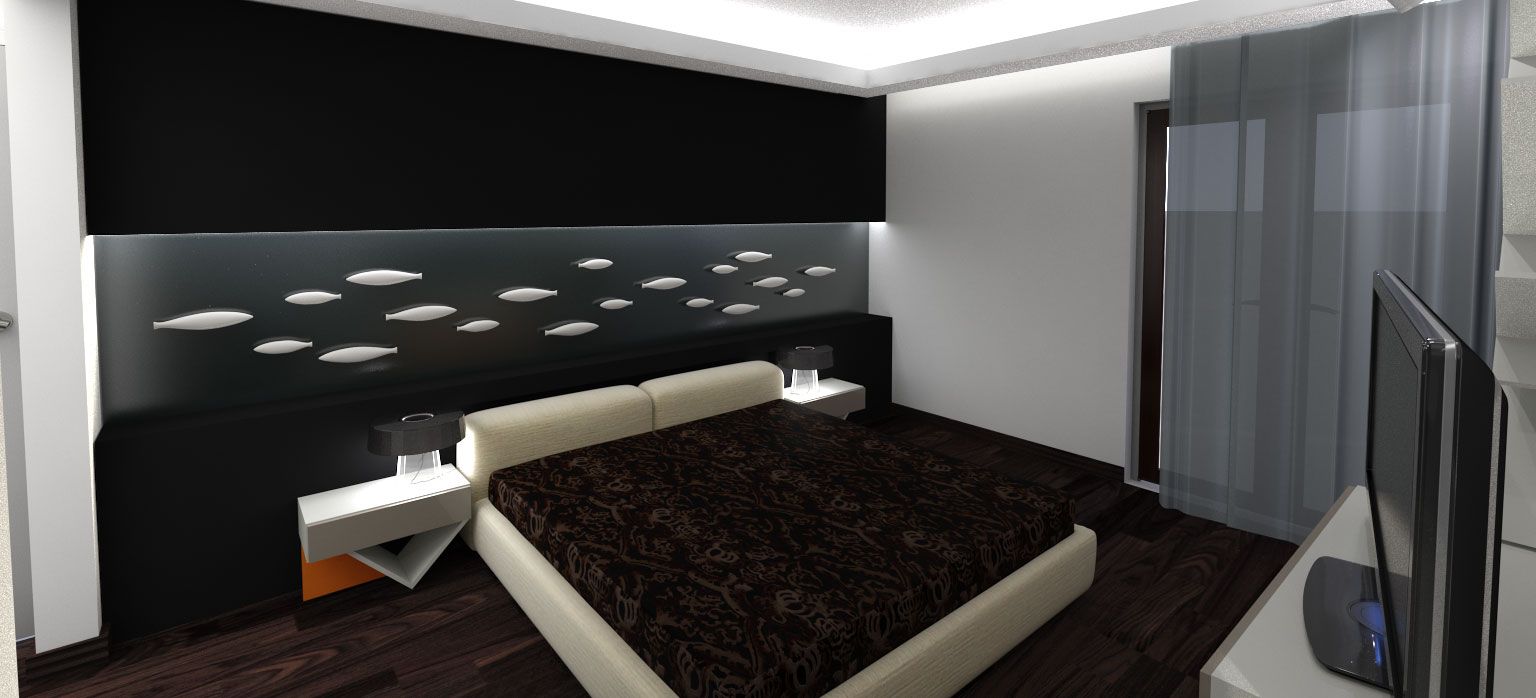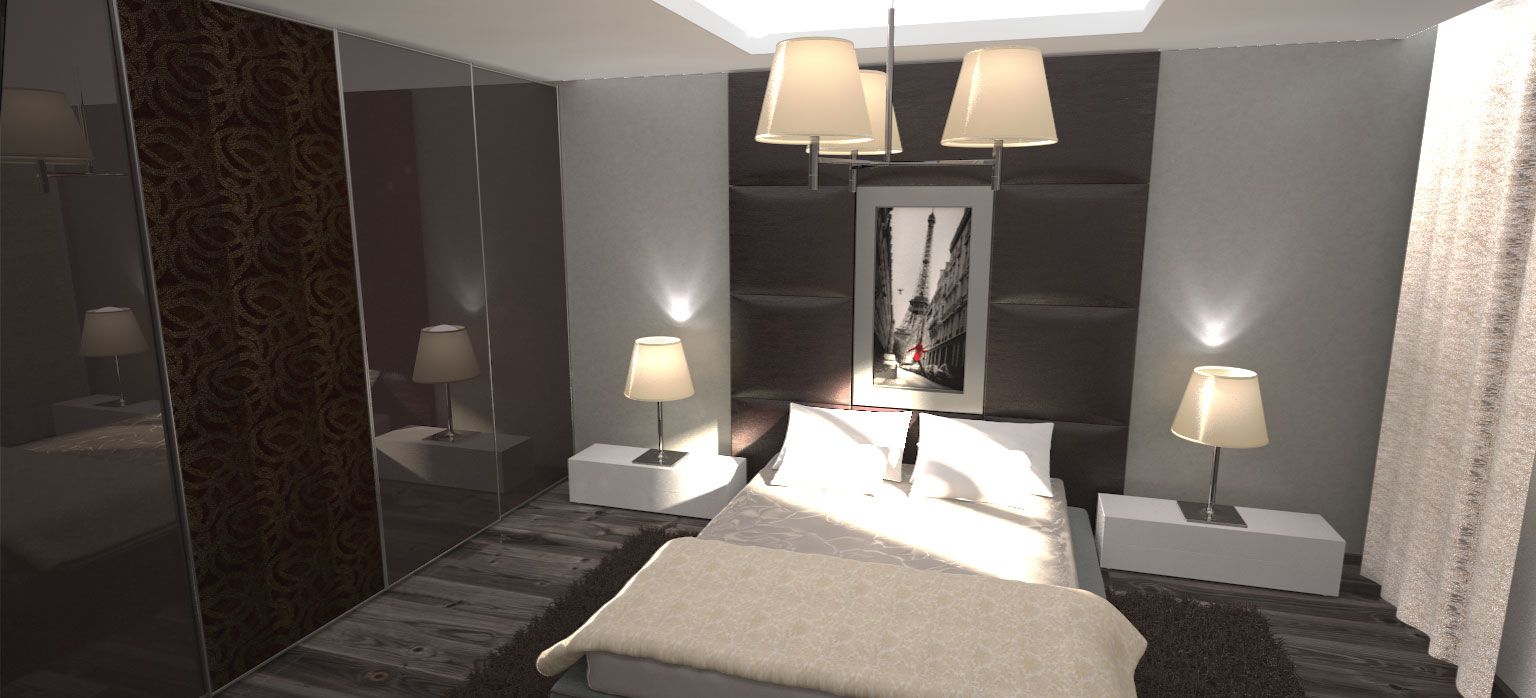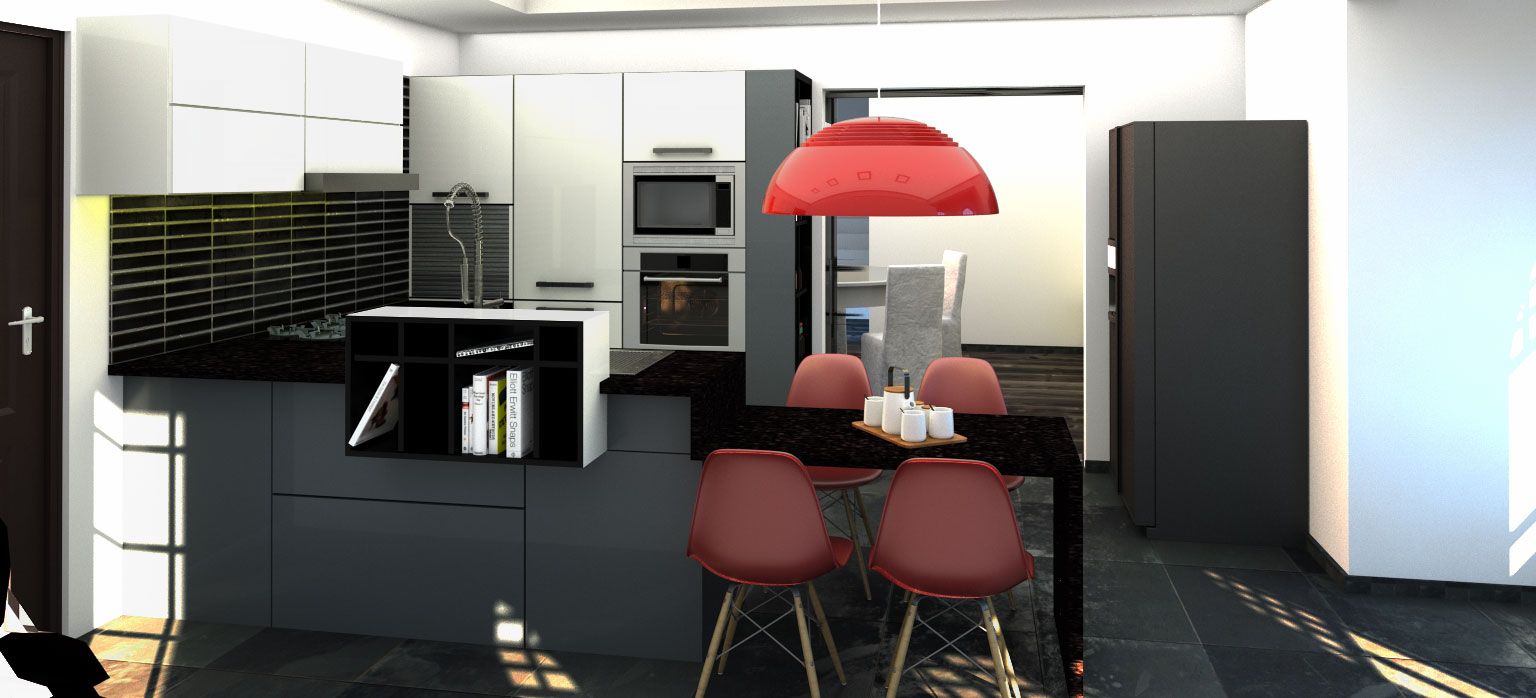Prahova House
In a rural landscape of the county Prahova, this house began its existence. With small spaces and generous hallways, with a staircase poor natural lighted through the arrangement, we have proposed to establish an imprint of personality and welcoming, but at the same time to solve the problems encountered.
The living room is the heart of the arrangement in any home. Here will always take place the most collective activities. The general idea from which we started is to have a round soffit in the dining area, and to crossing from living room to dining area we proposed false wooden beams. Moreover, natural stone is used on the walls of the TV to create a small space with rustic accents. As an element of decor it is used Imola chair of the yellow color.
The kitchen is made to have dual roles: cooking, washing and eating space and reading space. Having always the problem of furniture with visible side issue and the sink which sprayed always we decided to introduce those depositories for books and for ingredients.
They have a contrasting note by being open storage, but also by color. The generous seats and lamp were chosen in red color to mark the extension of worktop with table, through color it is easy to interpret the kitchen functions.
The master bedroom has one of the most modern designs of the house. A bed dressed up in fabric with a geometric imposing shape easily becomes a special piece of the room. The bedsides and the lamps are chosen specifically to make a contrast through shape, material and color.
On the wall behind the bed they were created a luminous soffit of dark color that will brighten a decorative panel of the matt mirror type. On this panel will be mounted different water figurines in different positions so that it will create the impression of aquarium.
The guest bedroom has a sleek design with pastel tones and glamorous accents. On the wall opposite the window is a storage space with sliding closing parts on which are applied different decorative foils with monochrome reflections and a door dressed in leather with gold accents.
On the wall beside is applied a decorative washable, and at the end of the bed was installed a soffit of the modular furniture and upholstered with a modern centered picture.
Children’s rooms have always been spaces with a versatile design, designed to satisfied the requirements of the following years.
The design of the girl’s room is based on the idea of a diamond with obtuse angles, pronounced inclinations and shiny surfaces. Having a vast and contrasting chromatics, with soft tones and abstract wall coverings on the walls close.
In boy’s room we used right angles to create well-defined spaces for each function of the room: office space, storage, sleeping space. The idea from which we started is TETRIS.





