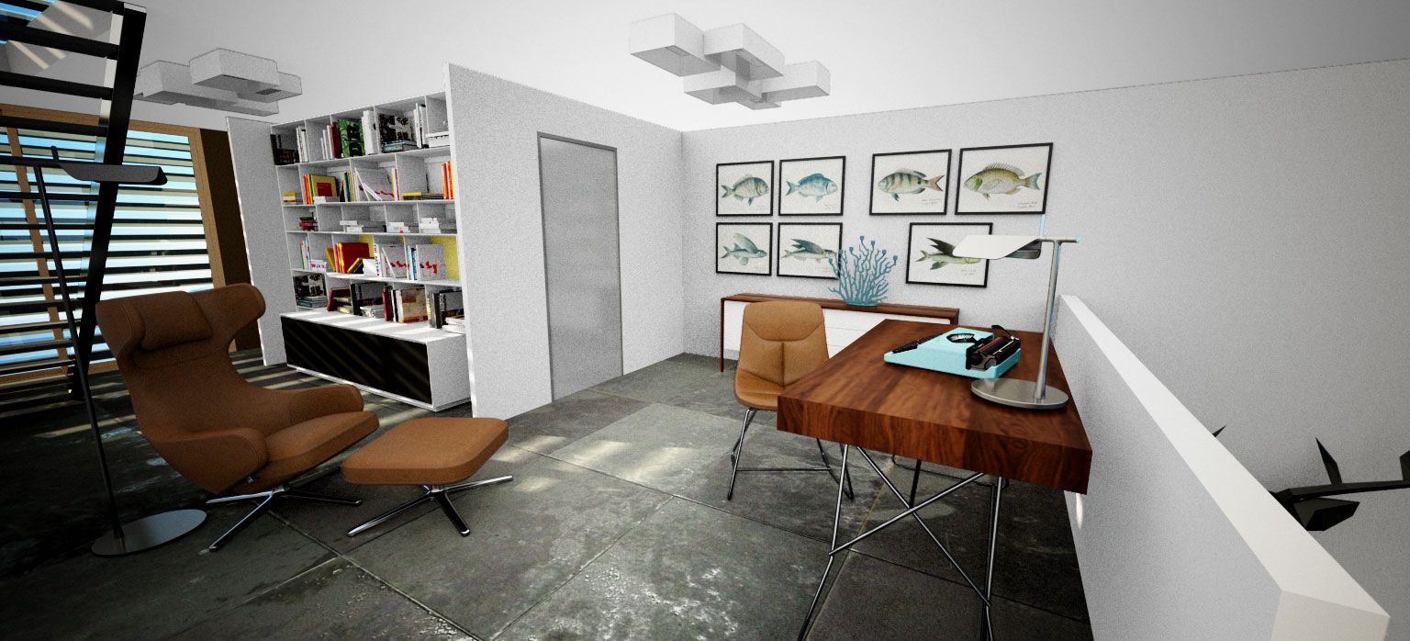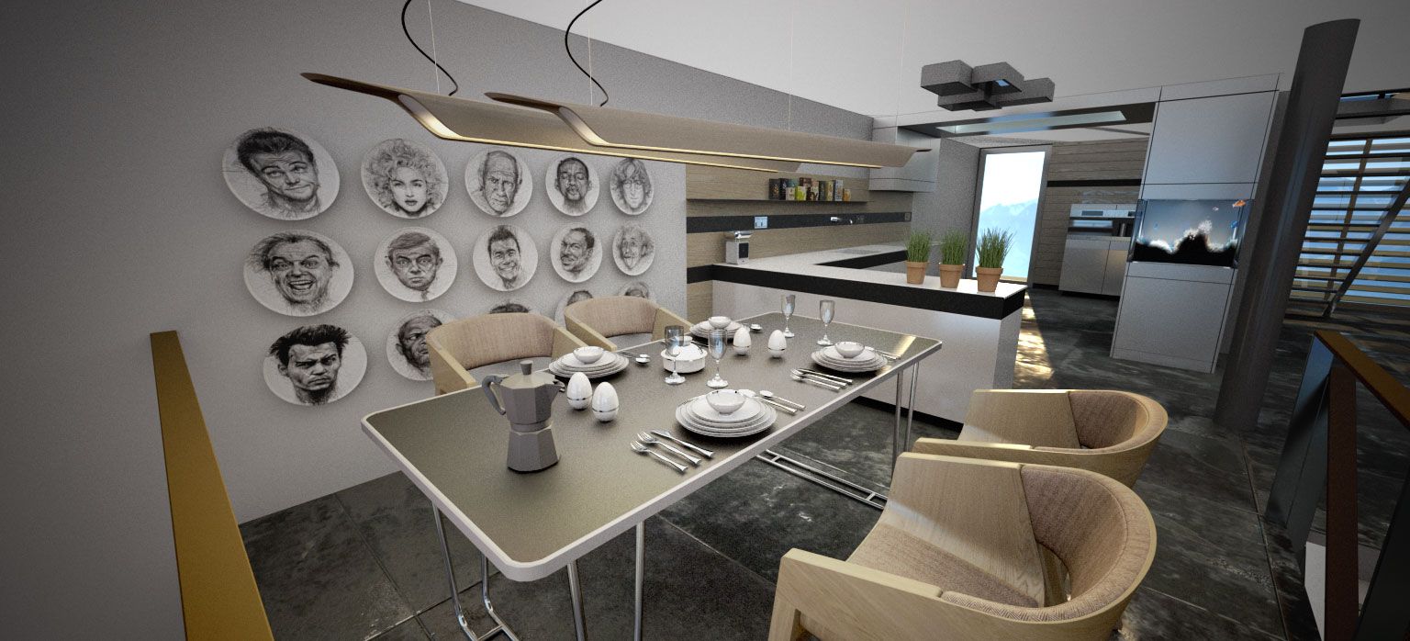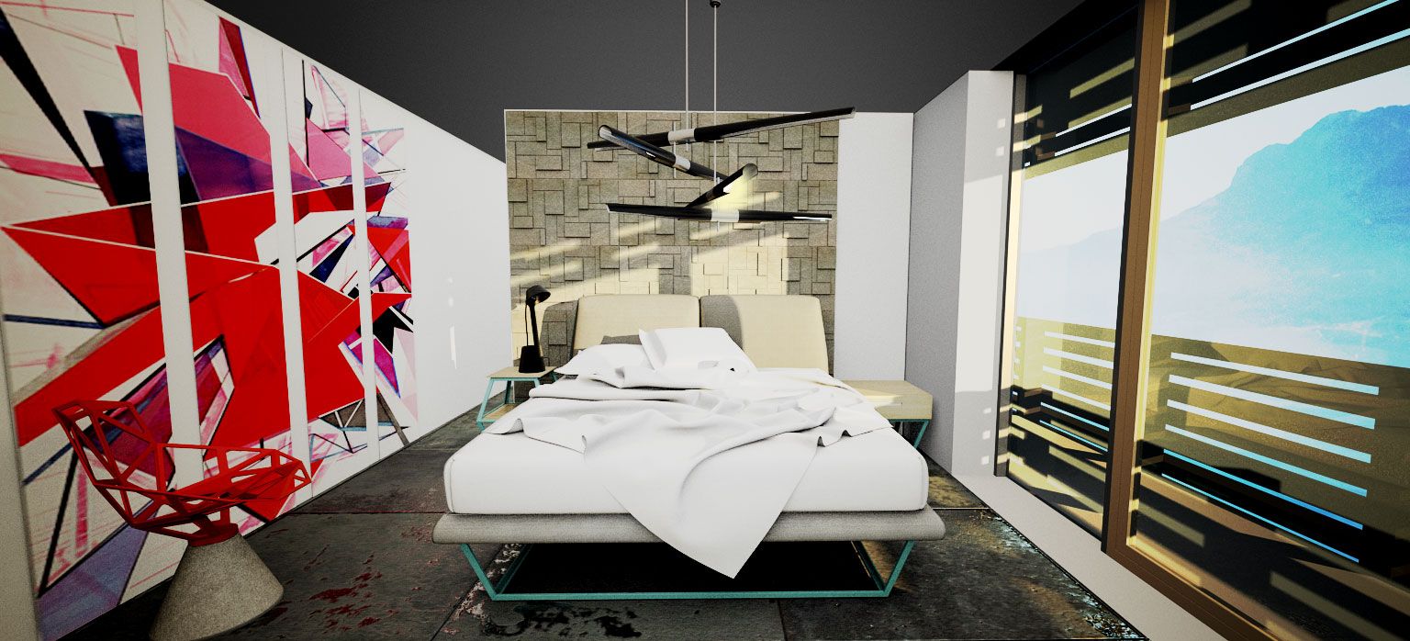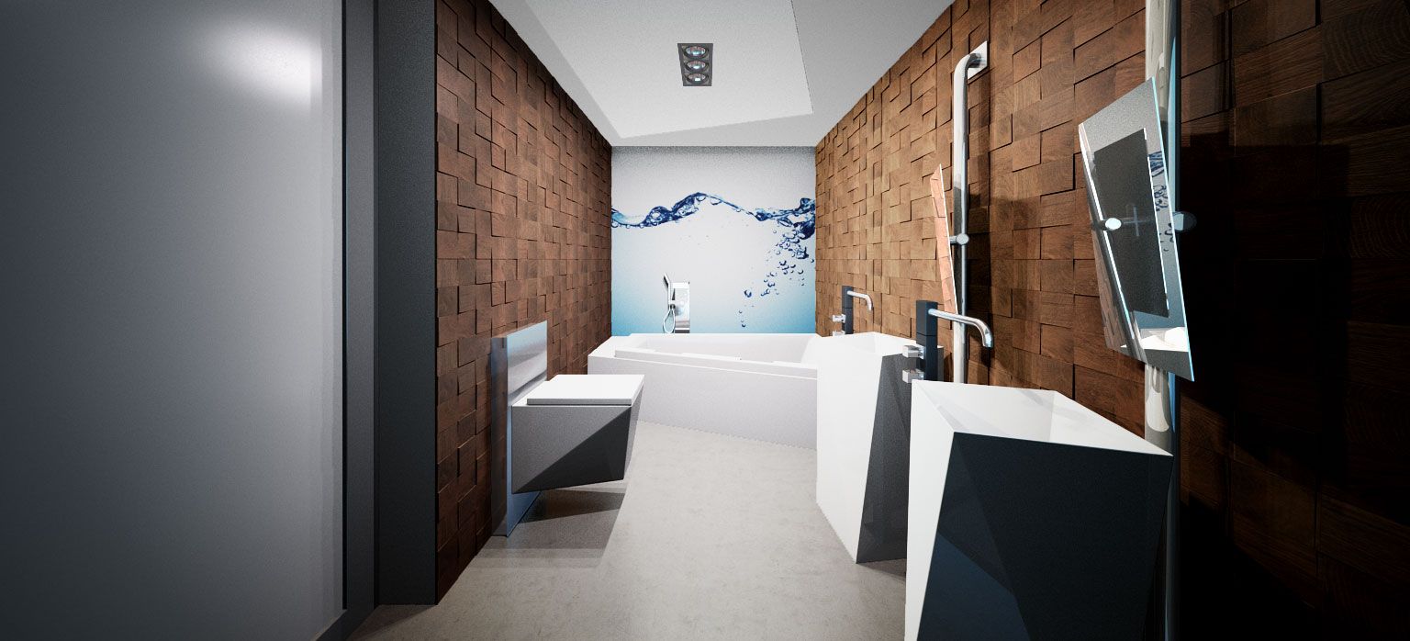Villa in Austrian Alps
This is one of the most colorful arrangements that we have achieved, a large part being represented by the beautiful view of a house in the Tirol area. With 3 levels and the entry is done at the intermediate level, the house benefits from large glass areas. The decorating style is high-tech due to the materials used especially the concrete used indoors.
The kitchen is composed of three pieces of furniture: the preparation part consists from terrestrial bodies and it has an “L” shape, the storage part with a soffit of light to help easier to use storage space at height and the part of the high appliances transformed into a stand-alone body to facilitate the kitchen activities and to increase the flow.
To mark the boundaries of the two functions of space, between the kitchen and the hall, there was used an aquarium as a horizontal access. The materials used were specific to the area: Austrian walnut and burned walnut, and the storage areas have been accentuated due to white matt cladding.
Table zone which is in the immediate extension of the kitchen has benefited from intense light thanks to two long lamps with lampshade that mimic the wood similar to that used in the kitchen. They were used as accent plates with various sketches of different personalities.
The living room is the brightest room with a large free height here we were able to create multiple accents. First of all, an entire wall was designed with exposed concrete and three goals were recessed with a diffused light and lighting three miniature models. So, on this wall it can easily find a game of horizontal and vertical lines, an intention that we wanted to keep and for sofa, choosing a model with contoured edges and a variable geometry.
The center of this room is easily noticeable due to the abstract carpet and suspension light that gives the impression of a globe that has just broken. The predominant colors are brown with accents of matte blue and textile and rough gray due to exposed concrete.
The master bedroom has been designed as an interior design solution but also as graphics. The walls were embellished with abstract paintings, and the bad and the nightstands wanting to keep the same note of the abstractionism have been chosen with metallic edge and were spaced, all these giving the impression of levitation.
As accent has been used a Chair One by Magis with concrete base. The floor is made of pearlescent concrete tiles. The master bathroom even if has a small area it was designed with mosaic walls with wooden, epoxy floor and a motif in the bathtub.
Sanitary fixtures were chosen from Corian material to give a modern look and a more irregular shape.






