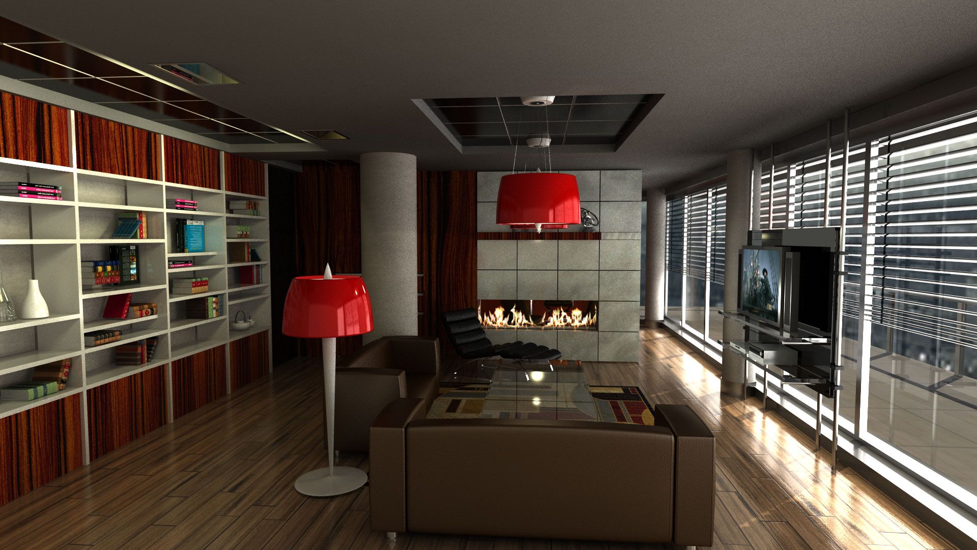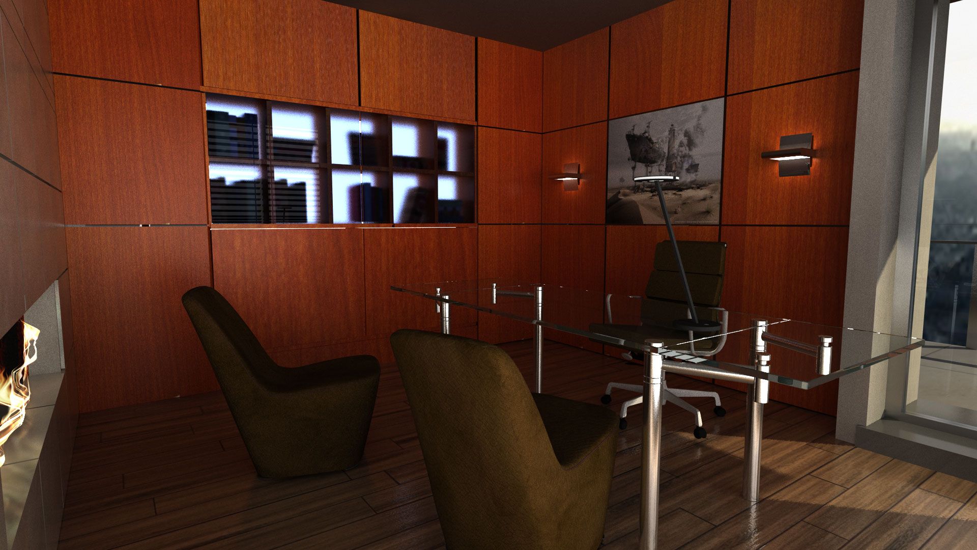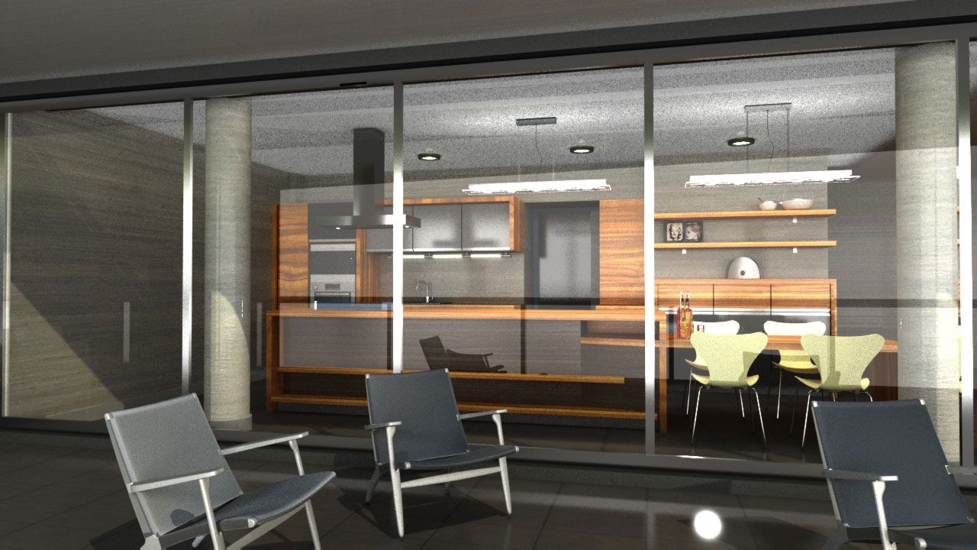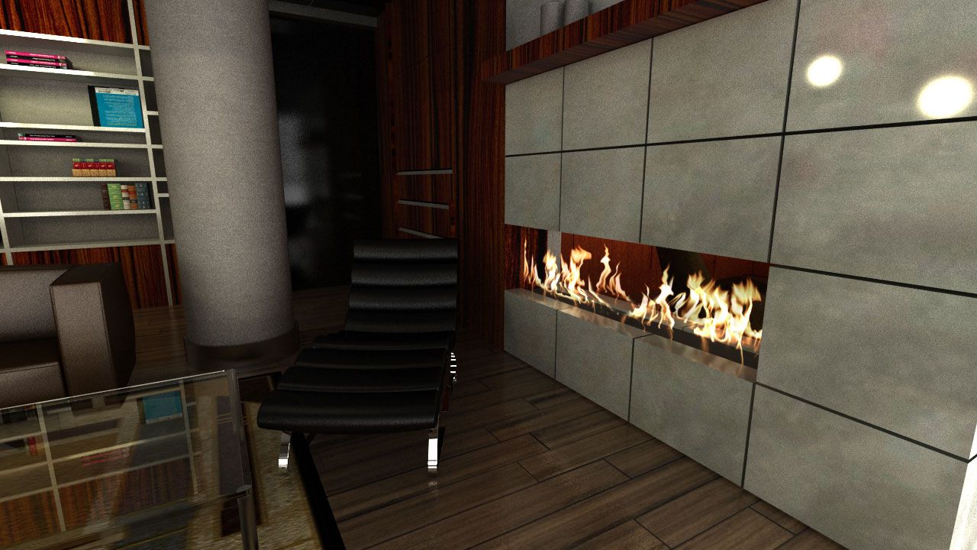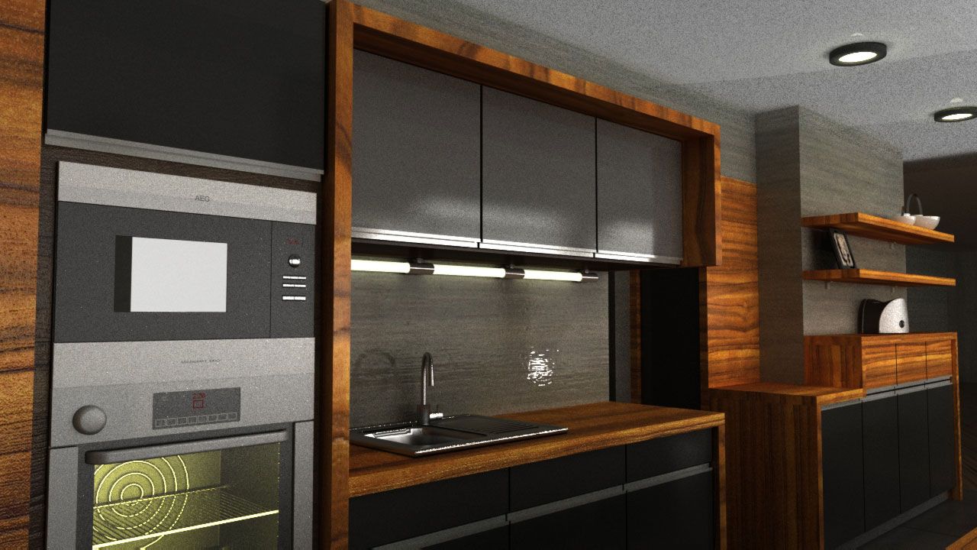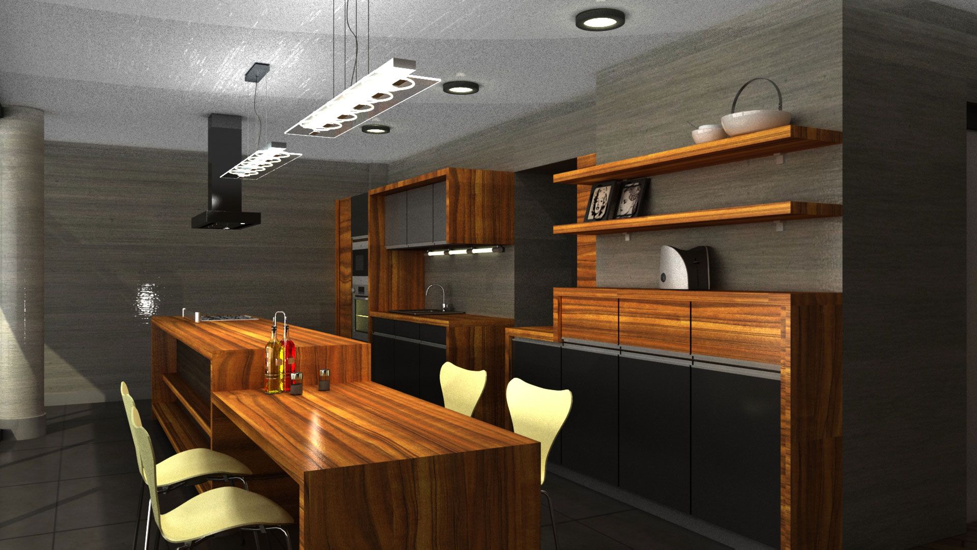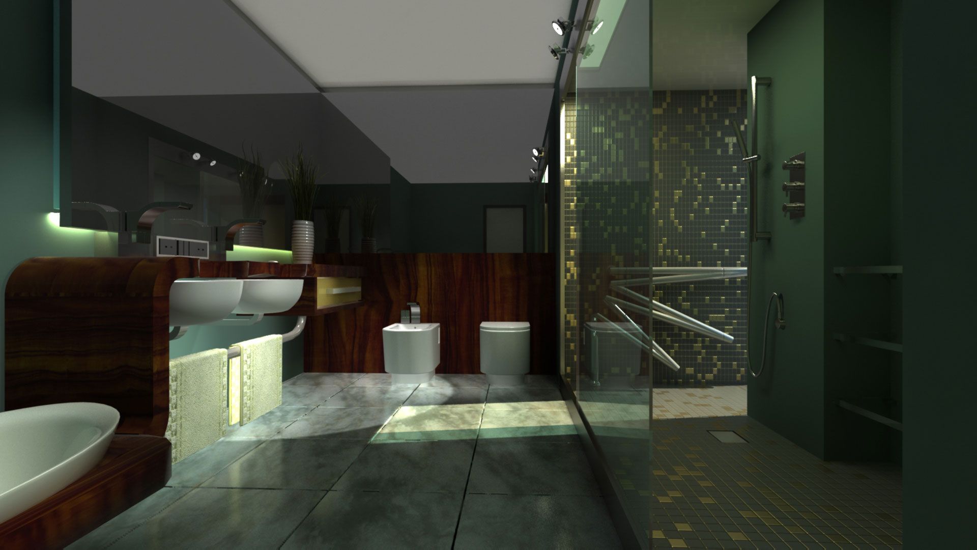North Apartment
The living room and the office are minimal; I have used plywood interior made of Eternit to delineate the office from the living room and to make a point of interest around the fireplace with bio-ethanol and adjacent storage spaces.
The TV is in the vicinity of the wall with stained glass, the couch, armchair and chaise longue COR design are centrally located in the room so that it creates a flow of travel around the whole ensemble.
The interior design planning started from the problem of storage of a large number of books, which has caused the long wall of the living room to be dressed into a large library with high modules that help us fragment space and to perceive it more easily.
The chandelier and lamp stand are used to mark the central space of the area. Against the backdrop of dutiful and calm I’ve chosen color red to create an island accent which tones the entire space.
The kitchen was conceived as being a soldier, another intermediary body and an island of furniture with some countertop and a part dedicated to serving dinner.
The three bodies have three registers of different height. I tried to compliance horizontal lines and the rhythm of the countertop that lines the bodies on the wall with the entrance in the kitchen. Through the use of the two materials, wood and dark gray mat material, we have created a high rhythm, passage of which is nuanced by longitudinal profile handles.
